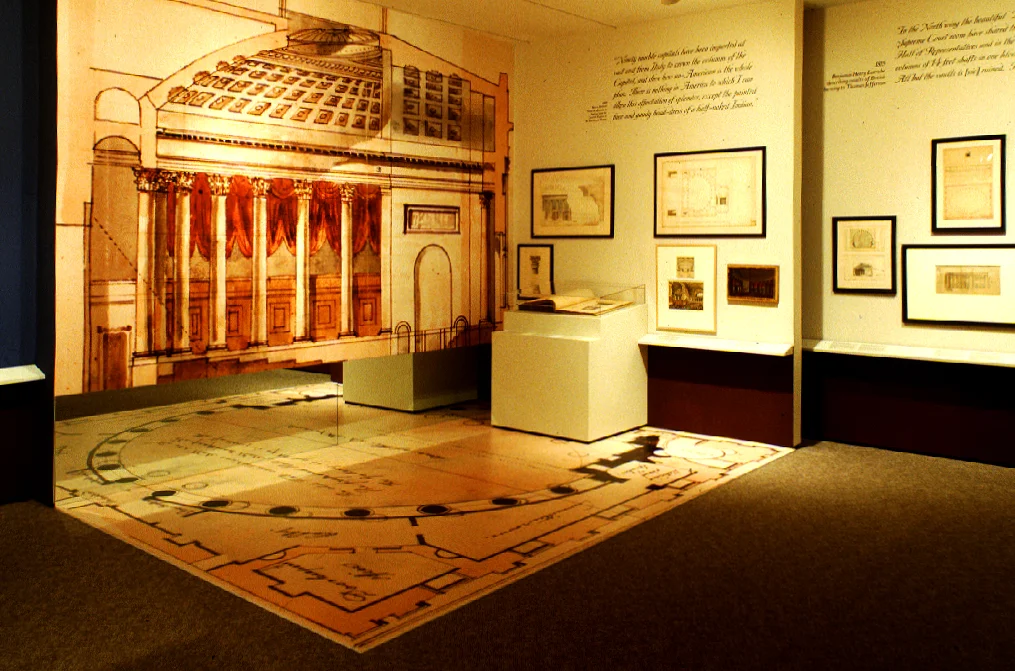






Your Custom Text Here
Terry Ammons was the project manager and designer for the Temple of Liberty Exhibit which opened in the Madison Building at the Library of Congress in Washington DC. The exhibit presents the competition entries from the expansion of the U.S.Capitol including the original designs for the dome designed by Thomas U. Walter. The exhibit displayed over 150 original drawings and models from the competition. *Exhibits designed with George Sexton Associates.
Terry Ammons was the project manager and designer for the Temple of Liberty Exhibit which opened in the Madison Building at the Library of Congress in Washington DC. The exhibit presents the competition entries from the expansion of the U.S.Capitol including the original designs for the dome designed by Thomas U. Walter. The exhibit displayed over 150 original drawings and models from the competition. *Exhibits designed with George Sexton Associates.
Gallery Exit Looking Back into Exhibits
Title Panel
Space constraints would not allow for 13 columns representing the 13 colonies so we used wall mirrors and built 6 1/2 columns to create the image of 13 when entering the exhibit.
Central Stair with Busts of Washington and Jefferson
The L'Enfant plan for Washington is the floor graphic and centerpiece for the central stairway in the exhibit hall.
Thornton Competition Entry
Senate Chamber Section
We wanted to show the relationship of the plan to the watercolor building section. To save floor space, we installed 1/2 of the floor plan and used a band of mirrors at the base of the wall to allow the visitor to see the whole plan below the section.
Original Dome Elevation and Section
The elevation was printed on a large glass panel at the same scale as the watercolor dome section. The two images were installed in-line leading to the dome cutout exit from the gallery.