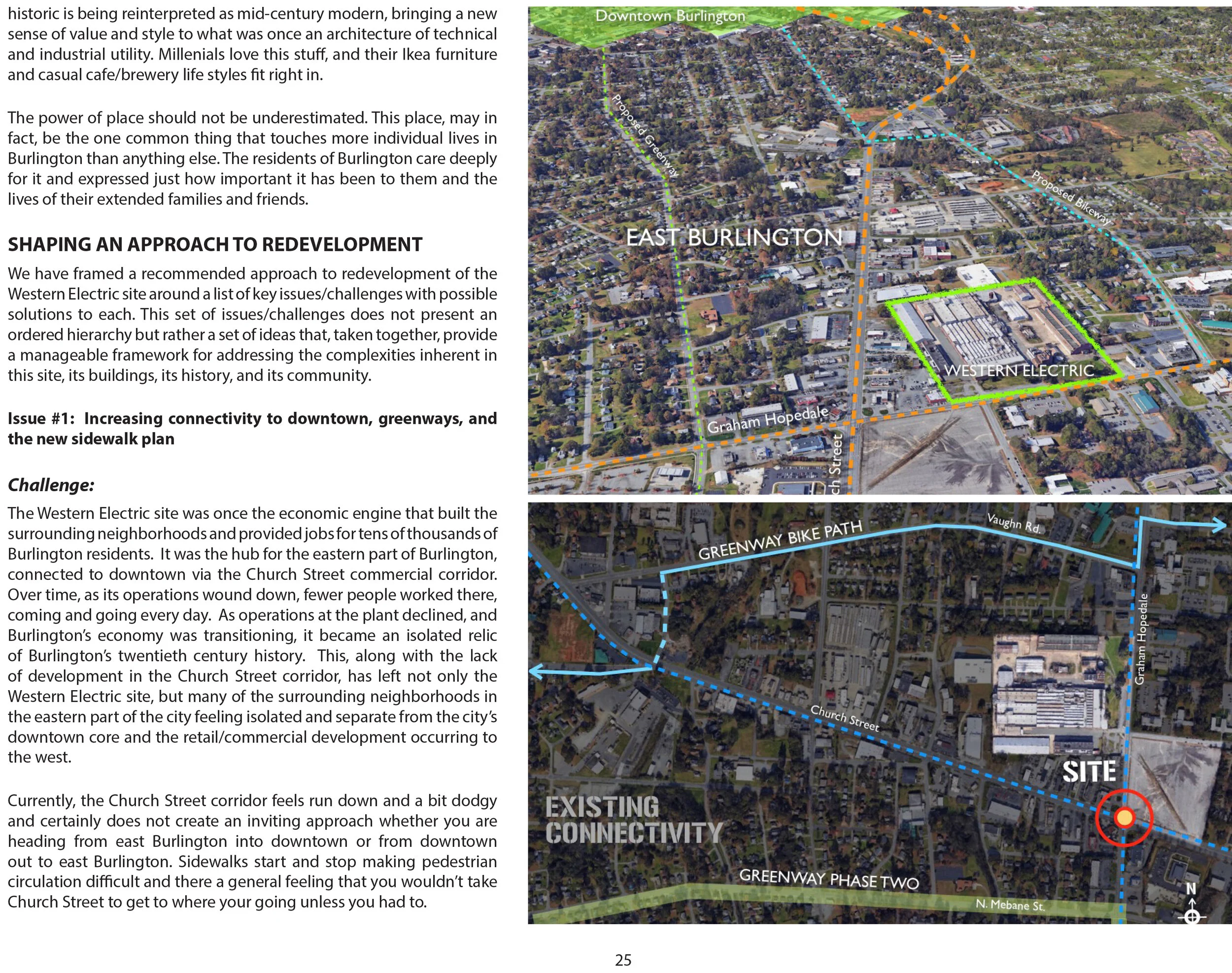























Your Custom Text Here
Our AIA team was brought to Burlington, North Carolina to help the community figure out how to redevelop the former 22-acre Tarheel Army Missile Plant, a campus which covers a half-century of industrial innovation, while serving as a fundamental anchor in the growth of Burlington’s middle class. A major portion of the site has been determined to be a brownfield site and is currently being monitored by the Army.
Our approach focused on developing a phasing plan that integrates local neighborhood uses with more regional destination uses for educational, recreational, and entertainment uses.
Over our three days there, we also looked at the possible relocation of their double-A baseball stadium and connecting the site to the city’s new greenway and circulation corridor planning.
Our AIA team was brought to Burlington, North Carolina to help the community figure out how to redevelop the former 22-acre Tarheel Army Missile Plant, a campus which covers a half-century of industrial innovation, while serving as a fundamental anchor in the growth of Burlington’s middle class. A major portion of the site has been determined to be a brownfield site and is currently being monitored by the Army.
Our approach focused on developing a phasing plan that integrates local neighborhood uses with more regional destination uses for educational, recreational, and entertainment uses.
Over our three days there, we also looked at the possible relocation of their double-A baseball stadium and connecting the site to the city’s new greenway and circulation corridor planning.
AERIAL VIEW OF THE SITE
VIEW OF THE ENTRANCE TO THE SITE
CONTEXT
CONTEXT VIEW WITH ALBERT KAHN BUILDING ON THE LEFT
NIKE MISSLE RESEARCH FACILITY
CONTEXT
SOUTH COURTYARD SPACE
PUBLIC MEETINGS
CONNECTIVITY
PHASE 1
PHASE 2
PHASE 3
PHASE 4
PHASE 4 APPROACH
PHASE 5
VIEW OF SOUTH COURTYARD
VIEW OF SOUTH COURTYARD
SOUTH COURTYARD APPROACH
USING SPACES AS TEMPORARY GALLERIES
MURAL IDEAS
BIG PICTURE IDEAS FOR NEW STADIUM AND AVENUE